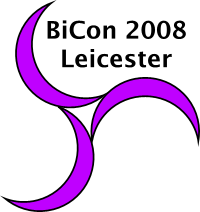 Home News Venue Venue Accessibility Registration Helping Hand Fund Bi ReCon Travel to BiCon Workshops Family Fun Day Entertainments Organising Team FAQ Information Downloads Links   |
BiCon 2008 VenueThis year BiCon is being held at the University of Leicester's Oadby Campus from 28th - 31st August 2008. We will be based at the Oadby Campus just off Manor Road using the Gilbert Murray Conference Centre and the Gilbert Murray Flats. You can see a section of the map below.
The address of the BiCon venue is: Inside Gilbert Murray Conference CentreThe Gilbert Murray Conference Centre is where all daytime and evening BiCon events will take place. The building is roughly upside-down goblet shaped with a main entrance, Reception and a few rooms at the foot, social spaces in the stem and the main dance hall and workshop rooms at the bowl end. A diagram of the room layout can be found in the Accessibility Report here. If you have any access needs that you would like BiCon to accommodate please email Natalya. Internet AccessThere is free wireless Internet access available throughout the Gilbert Murray Conference Suite (day and evening space). The bedrooms have free wired internet access available, you will need to provide your own cable. Instructions for setting up these Internet connections will be available at BiCon itself. Accommodation and bedroomsAccommodation at BiCon is all self-catering. An update is that we have discovered that many of the standard flats are in corridors of 12-14 single-occupancy rooms. Accommodation on-site is available for Thursday, Friday and Saturday nights. BiCon ends on the Sunday afternoon. BiCon 2008 is offering two types of room this year standard and en-suite. Ensuites are mostly in flats of six, and standards are mostly in corridors of 12-14 - most of the accommodation will be in Gilbert Murray flats There are ground floor rooms available in both. All bedrooms contain a single bed with bedding (sheets, blankets or duvet) and two pillows, a wardrobe and desk. A bath towel and a hand towel are provided. En-suite rooms have a shower, sink and toilet for each of the six rooms in the flat. The ensuite flats have a larger kitchen than the Gilbert Murray (standard) flats and an electric oven instead of a two-plate hob and grill. The standard rooms have a wash basin in the room. There are two shared shower, sink and toilet rooms per corridors (one per three rooms) and one kitchen per pair of corridors (12-14 people). The kitchens have a two-plate hob and grill instead of a cooker.
Kitchen facilitiesThe kitchens in the en-suite are over twice the size of the kitchens in standard which would be much more ideal for flat-parties. In addition to hob/ovens all the kitchens have a kettle, toaster, fridge, freezer and microwave are provided alongside an ironing board, iron and vacuum cleaner. Please note: Pots & pans, crockery & cutlery, utensils, washing up equipment and glassware are NOT provided in any of the kitchens. You will need to bring your own. |
BICON® is a registered trade mark of BiCon Continuity Ltd, and is used with permission.
BICON® is a registered trade mark of BiCon Continuity Ltd, and is used with permission.